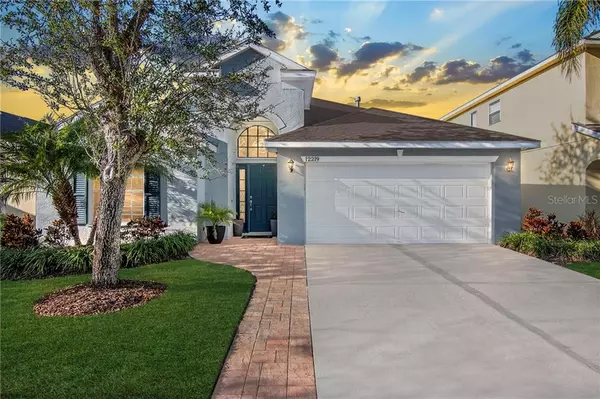For more information regarding the value of a property, please contact us for a free consultation.
Key Details
Sold Price $385,000
Property Type Single Family Home
Sub Type Single Family Residence
Listing Status Sold
Purchase Type For Sale
Square Footage 2,021 sqft
Price per Sqft $190
Subdivision Westchester Ph 1
MLS Listing ID T3287605
Sold Date 03/31/21
Bedrooms 4
Full Baths 2
Construction Status Appraisal,Financing,Inspections
HOA Fees $29
HOA Y/N Yes
Year Built 2000
Annual Tax Amount $3,918
Lot Size 5,662 Sqft
Acres 0.13
Lot Dimensions 50.0X110.0
Property Description
Fall in Love with this MODEL PERFECT, updated 4/2/2 home tucked away in the GATED community of Westchester in the Westchase area! From the moment you arrive, you will be impressed with the large foyer, plant shelves, recessed lighting, decorative archways, high ceilings & gorgeous, grey tone, wood look, waterproof vinyl flooring made by Nucore from Floor & Decor. The formal living & dining room feature vaulted ceilings, plant shelves, and a flexible use of space to be used as you decide! A newly renovated kitchen boasts NEW Shaker style, kitchen cabinetry with added crown, gorgeous GRANITE, herringbone backsplash & a huge center island, perfect for a casual dining & food prepping! Includes a Samsung stainless steel, café style refrigerator, gas range, microwave & dishwasher. The kitchen opens to the family room, breakfast nook, dining room & covered lanai, making this an ideal layout for entertaining. The master bedroom is conveniently located in the back of the home for added privacy and faces the backyard, with direct access to the lanai. The master closet includes custom storage, as well! The updated master bathroom features a stunning GRANITE countertop with dual sinks, updated lighting fixtures, frameless shower door and distinctive decorative tile in the shower & around the garden tub. Two secondary bedrooms are located the front of the home with a separate hallway and share a full bathroom between them. The 4th Bedroom is located beyond on the opposite side of the dining room and features double door entry & closet…perfect for a guest room or as an office, play room or anything you choose! The laundry room leads to a two-car garage. Enjoy the Florida lifestyle from the comfort of your extra-large, screened in & trussed lanai with beautiful pavers, just waiting for some serious entertaining! The lanai has been pre-wired for a Jacuzzi-type tub, with the control switch in the kitchen. Room for gardening or flower beds & a playset. The yard has been privacy fenced for your convenience with plenty of room for pets. Other updates include: AC compressor & air handler installed August 2013; heavy duty-aluminum hurricane shutters for entire home; 2 attic spaces-small one above garage and large space, with pull downstairs located above the lanai. **Seller to REPLACE ROOF just prior to closing with an acceptable offer.**There is also an alarm system ready to be activated w/ company of your choice. All appliances convey! The dryer, water heater & stove are on natural gas. This home is impeccably maintained. Amazing location! Close to area boutiques, restaurants, community park and so much more! NO CDD fees! Reclaimed water for irrigation for added savings! Located near the front of the community, so you can be out the door and to Publix in less than 5 minutes! Close to the A rated schools, Veterans Expressway, Citrus Town Park Mall & all the shopping in Westchase, plus only 40 minutes to the beaches, and just 20 minutes to the airport! Great area for anyone needing to commute between Hillsborough, Pinellas & Pasco County! Why wait! Enjoy the benefits of owning a terrific home now! ** IN RECEIPT OF MULTIPLE OFFERS. SELLER HAS CALLED FOR HIGHEST & BEST OFFERS IN WRITING BY Monday, 2/1/2021 by 9 PM. **
Location
State FL
County Hillsborough
Community Westchester Ph 1
Zoning PD
Rooms
Other Rooms Attic, Breakfast Room Separate, Formal Dining Room Separate, Formal Living Room Separate, Great Room, Inside Utility
Interior
Interior Features Ceiling Fans(s), Eat-in Kitchen, High Ceilings, Open Floorplan, Solid Wood Cabinets, Stone Counters, Vaulted Ceiling(s), Walk-In Closet(s)
Heating Central, Natural Gas
Cooling Central Air
Flooring Vinyl
Fireplace false
Appliance Dishwasher, Disposal, Dryer, Gas Water Heater, Microwave, Range, Refrigerator, Washer
Laundry Inside, Laundry Room
Exterior
Exterior Feature Fence, Hurricane Shutters, Irrigation System, Sidewalk, Sliding Doors, Sprinkler Metered
Parking Features Driveway, Garage Door Opener
Garage Spaces 2.0
Community Features Deed Restrictions, Gated, Playground
Utilities Available BB/HS Internet Available, Electricity Connected, Natural Gas Connected, Public, Sewer Connected, Sprinkler Meter, Sprinkler Recycled, Underground Utilities, Water Connected
Amenities Available Gated, Playground
Roof Type Shingle
Porch Covered, Rear Porch, Screened
Attached Garage true
Garage true
Private Pool No
Building
Lot Description In County, Paved
Story 1
Entry Level One
Foundation Slab
Lot Size Range 0 to less than 1/4
Sewer Public Sewer
Water Public
Architectural Style Contemporary
Structure Type Block,Stucco
New Construction false
Construction Status Appraisal,Financing,Inspections
Schools
Elementary Schools Deer Park Elem-Hb
Middle Schools Farnell-Hb
High Schools Alonso-Hb
Others
Pets Allowed Number Limit, Yes
Senior Community No
Ownership Fee Simple
Monthly Total Fees $58
Acceptable Financing Cash, Conventional
Membership Fee Required Required
Listing Terms Cash, Conventional
Num of Pet 2
Special Listing Condition None
Read Less Info
Want to know what your home might be worth? Contact us for a FREE valuation!

Our team is ready to help you sell your home for the highest possible price ASAP

© 2025 My Florida Regional MLS DBA Stellar MLS. All Rights Reserved.
Bought with KELLER WILLIAMS TAMPA PROP.



