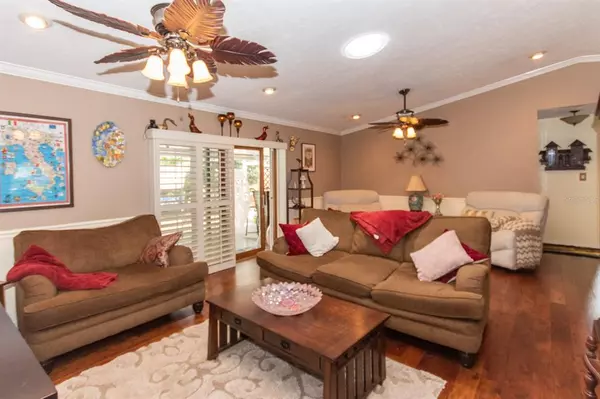For more information regarding the value of a property, please contact us for a free consultation.
Key Details
Sold Price $375,000
Property Type Single Family Home
Sub Type Single Family Residence
Listing Status Sold
Purchase Type For Sale
Square Footage 1,341 sqft
Price per Sqft $279
Subdivision Country Place West Unit Ii
MLS Listing ID U8122078
Sold Date 06/16/21
Bedrooms 3
Full Baths 2
Construction Status Inspections
HOA Fees $10/ann
HOA Y/N Yes
Year Built 1983
Annual Tax Amount $2,058
Lot Size 0.320 Acres
Acres 0.32
Lot Dimensions 86x164.5
Property Description
This beautiful home features 3 bedrooms, 2 baths, a pool, and a huge backyard with mature landscaping. This home has gorgeous curb appeal with custom edging and raised flowerbeds. You enter the home into a foyer area that opens to the family room. The family room has vaulted ceilings, a solar tube for lots of natural lighting, and sliders leading to the pool area. The family room can either be divided into a dining room/family room combo or use the extra space in the kitchen for dining and use the entire area as the family room. The kitchen opens to the family room with plenty of cabinets for storage, room for a table, and a coffee bar area. The bedrooms are split with the master on the left side of the home and the guest bedrooms and a bathroom on the opposite side. Outdoors you'll find a great screened and covered patio and pool area. The owner has mounted outdoor fans to keep a nice breeze while sitting outside and has planted palms around the pool area for lots of privacy. In the back, you'll find a paver patio area on the east side of the home, a storage shed on the west side of the home, and a large open grassy area in the back. The home has a 6 zone irrigation system to keep the flowerbeds and sod in the front and back nice and lush all year long. Just minutes up the road is Hutchinson Park with a playground, basketball court, baseball field, open space, and a walking path.
Location
State FL
County Hillsborough
Community Country Place West Unit Ii
Zoning PD
Interior
Interior Features Ceiling Fans(s), Master Bedroom Main Floor, Open Floorplan, Stone Counters, Thermostat, Vaulted Ceiling(s), Walk-In Closet(s)
Heating Central
Cooling Central Air
Flooring Carpet, Tile, Wood
Fireplace false
Appliance Dishwasher, Dryer, Electric Water Heater, Microwave, Refrigerator
Laundry Laundry Room
Exterior
Exterior Feature Fence, Irrigation System, Sliding Doors
Parking Features Garage Door Opener
Garage Spaces 2.0
Fence Vinyl, Wood
Pool Gunite, In Ground, Screen Enclosure
Community Features Park, Playground
Utilities Available BB/HS Internet Available, Cable Connected, Electricity Connected, Water Connected
Roof Type Shingle
Porch Covered, Screened
Attached Garage true
Garage true
Private Pool Yes
Building
Lot Description Cul-De-Sac
Story 1
Entry Level One
Foundation Slab
Lot Size Range 1/4 to less than 1/2
Sewer Public Sewer
Water Public
Structure Type Block,Stucco
New Construction false
Construction Status Inspections
Schools
Elementary Schools Northwest-Hb
Middle Schools Hill-Hb
High Schools Steinbrenner High School
Others
Pets Allowed Yes
Senior Community No
Ownership Fee Simple
Monthly Total Fees $10
Acceptable Financing Cash, Conventional, FHA, VA Loan
Membership Fee Required Required
Listing Terms Cash, Conventional, FHA, VA Loan
Special Listing Condition None
Read Less Info
Want to know what your home might be worth? Contact us for a FREE valuation!

Our team is ready to help you sell your home for the highest possible price ASAP

© 2025 My Florida Regional MLS DBA Stellar MLS. All Rights Reserved.
Bought with PEOPLE'S CHOICE REALTY SVC LLC



