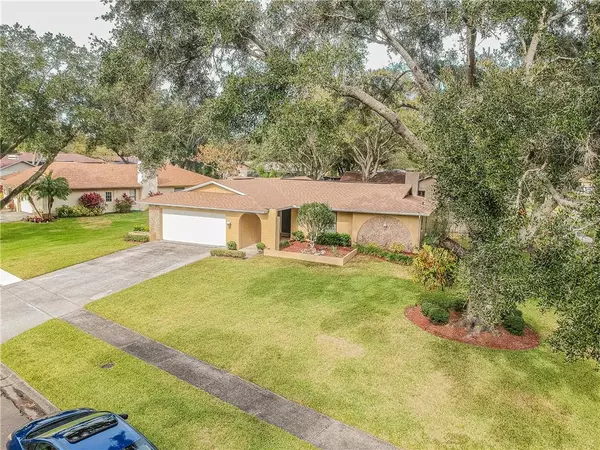For more information regarding the value of a property, please contact us for a free consultation.
Key Details
Sold Price $305,000
Property Type Single Family Home
Sub Type Single Family Residence
Listing Status Sold
Purchase Type For Sale
Square Footage 1,667 sqft
Price per Sqft $182
Subdivision Village Ix Of Carrollwood Village Phase Iii
MLS Listing ID T3213562
Sold Date 02/06/20
Bedrooms 3
Full Baths 2
Construction Status Appraisal
HOA Fees $42/ann
HOA Y/N Yes
Year Built 1981
Annual Tax Amount $4,526
Lot Size 0.350 Acres
Acres 0.35
Lot Dimensions 110x140
Property Description
Instant Equity! This home has a Pre-Sale ‘AS-IS' Appraisal. It is priced at 2% BELOW Appraised Market Value. The home has been extensively remodeled and is currently in good overall condition. Improvements completed since 6/2018 include new shingle roof, new flooring throughout (Ceramic tile in main living areas & carpet in bedrooms) tile on screen porch 2019, new kitchen granite counters/wood cabinets/ stainless steel appliances, new bathroom granite counters/wood cabinets (glass shower enclosure), new light fixtures throughout, new interior doors, new interior & exterior paint. The central AC system was replaced in 2017. Other features include textured ceilings, custom closet organizer in master, inside laundry room, new hot water heater and vinyl/screened porch. This home comes with a home warranty.
Location
State FL
County Hillsborough
Community Village Ix Of Carrollwood Village Phase Iii
Zoning PD
Interior
Interior Features Ceiling Fans(s), Eat-in Kitchen, High Ceilings, Kitchen/Family Room Combo, Living Room/Dining Room Combo, Solid Wood Cabinets, Stone Counters, Thermostat, Walk-In Closet(s), Window Treatments
Heating Central, Electric
Cooling Central Air
Flooring Carpet, Ceramic Tile
Fireplace false
Appliance Dishwasher, Disposal, Dryer, Electric Water Heater, Freezer, Ice Maker, Microwave, Other, Range, Refrigerator, Washer
Laundry Corridor Access, Inside, Laundry Room
Exterior
Exterior Feature Fence, Irrigation System, Lighting, Rain Gutters, Sidewalk, Sliding Doors, Sprinkler Metered
Parking Features Driveway
Garage Spaces 2.0
Community Features Deed Restrictions, Fitness Center, Golf Carts OK, No Truck/RV/Motorcycle Parking, Park, Playground, Sidewalks, Tennis Courts
Utilities Available BB/HS Internet Available, Cable Available, Electricity Connected, Phone Available, Sewer Connected, Sprinkler Meter, Street Lights, Water Available
Amenities Available Basketball Court, Fence Restrictions, Fitness Center, Golf Course, Maintenance, Playground, Tennis Court(s)
Roof Type Shingle
Porch Covered, Patio, Screened
Attached Garage true
Garage true
Private Pool No
Building
Lot Description Corner Lot, Sidewalk, Paved
Story 1
Entry Level One
Foundation Slab
Lot Size Range 1/4 Acre to 21779 Sq. Ft.
Sewer Public Sewer
Water Public
Architectural Style Custom
Structure Type Block,Stucco
New Construction false
Construction Status Appraisal
Schools
Elementary Schools Essrig-Hb
Middle Schools Hill-Hb
High Schools Gaither-Hb
Others
Pets Allowed Yes
HOA Fee Include Maintenance Grounds
Senior Community No
Ownership Fee Simple
Monthly Total Fees $42
Acceptable Financing Cash, Conventional, FHA
Listing Terms Cash, Conventional, FHA
Special Listing Condition None
Read Less Info
Want to know what your home might be worth? Contact us for a FREE valuation!

Our team is ready to help you sell your home for the highest possible price ASAP

© 2025 My Florida Regional MLS DBA Stellar MLS. All Rights Reserved.
Bought with KELLER WILLIAMS TAMPA PROP.



