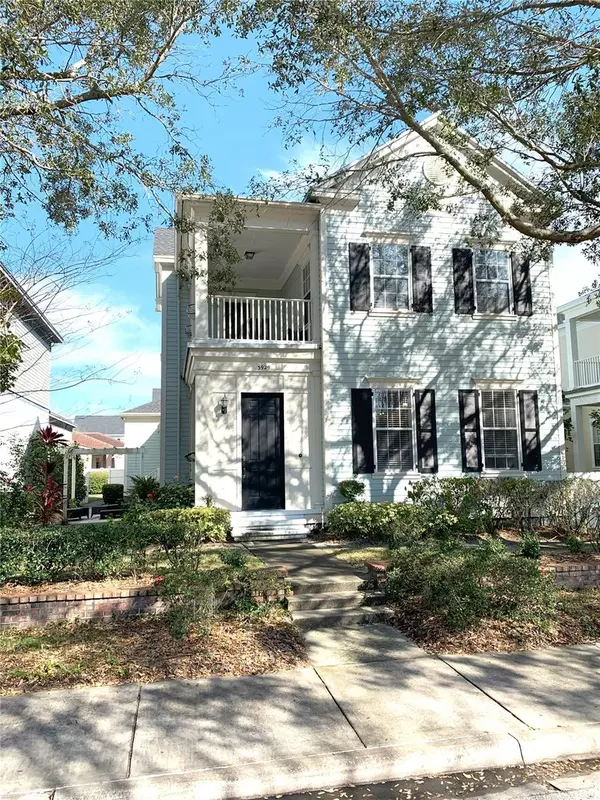UPDATED:
01/23/2025 03:49 PM
Key Details
Property Type Single Family Home
Sub Type Single Family Residence
Listing Status Active
Purchase Type For Sale
Square Footage 2,965 sqft
Price per Sqft $404
Subdivision Baldwin Park
MLS Listing ID O6267783
Bedrooms 4
Full Baths 3
Half Baths 1
HOA Fees $550
HOA Y/N Yes
Originating Board Stellar MLS
Year Built 2004
Annual Tax Amount $14,098
Lot Size 5,227 Sqft
Acres 0.12
Lot Dimensions 45 x 120
Property Description
The foyer leads to an open kitchen equipped with brand-new stainless steel appliances, a spacious refrigerator, a dry bar, and a cozy breakfast nook and lounge area. The master bedroom, located downstairs, features coffered ceilings and two walk-in closets. The master bath includes a jacuzzi tub, separate shower, and double vanities. For added convenience, the laundry room is also located downstairs.
Upstairs, the split floorplan ensures privacy, with three bedrooms each having an attached bathroom with a Jack-and-Jill double vanity. French doors gives the option of a fourth bedroom or an entertainment area. Built-in desks provide an optimal office space for working or schooling from home.
This home offers ample storage space, with an oversized garage providing plenty of room for toys and cars. There is also plenty of parking on the street and in the private alley at the back.
Located in the exclusive Baldwin Park, this home is perfectly situated between major airports and hospitals, and surrounded by excellent schools. Baldwin Park is a family-friendly neighborhood with lakes, walking paths, and proximity to local dining and shopping. Enjoy spacious amenities and a completely luxurious lifestyle in this prime location. Don't miss this opportunity to own the best-priced square foot home in Baldwin Park!
Location
State FL
County Orange
Community Baldwin Park
Zoning PD
Rooms
Other Rooms Den/Library/Office, Formal Dining Room Separate, Inside Utility
Interior
Interior Features Ceiling Fans(s), Crown Molding, Kitchen/Family Room Combo, Living Room/Dining Room Combo, Open Floorplan, Primary Bedroom Main Floor, Solid Surface Counters, Stone Counters, Thermostat, Walk-In Closet(s)
Heating Central, Electric
Cooling Central Air
Flooring Carpet, Ceramic Tile, Wood
Furnishings Unfurnished
Fireplace false
Appliance Cooktop, Dishwasher, Dryer, Microwave, Range, Refrigerator, Washer
Laundry Laundry Room
Exterior
Exterior Feature Balcony, Courtyard, Irrigation System, Rain Gutters, Sidewalk
Parking Features Garage Door Opener, Garage Faces Rear, On Street
Garage Spaces 2.0
Community Features Fitness Center
Utilities Available BB/HS Internet Available, Sewer Connected, Street Lights
Amenities Available Fitness Center, Park, Playground, Pool
View Garden
Roof Type Shingle
Porch Covered, Front Porch
Attached Garage true
Garage true
Private Pool No
Building
Lot Description Historic District, In County, Landscaped, Level, Near Public Transit, Sidewalk, Street One Way, Paved
Entry Level Two
Foundation Slab
Lot Size Range 0 to less than 1/4
Sewer Public Sewer
Water Public
Architectural Style Colonial, Courtyard, Florida, Patio Home
Structure Type Cement Siding
New Construction false
Others
Pets Allowed Breed Restrictions, Dogs OK, Number Limit
Senior Community No
Pet Size Small (16-35 Lbs.)
Ownership Fee Simple
Monthly Total Fees $91
Membership Fee Required Required
Num of Pet 1
Special Listing Condition None




