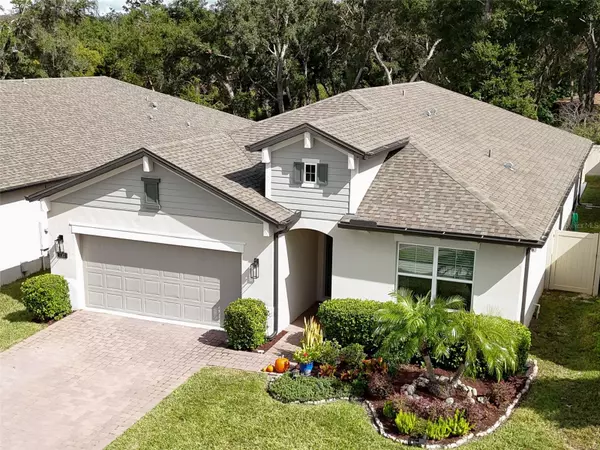UPDATED:
01/06/2025 12:06 AM
Key Details
Property Type Single Family Home
Sub Type Single Family Residence
Listing Status Active
Purchase Type For Sale
Square Footage 2,192 sqft
Price per Sqft $272
Subdivision Oakmont Reserve Ph 2
MLS Listing ID O6253867
Bedrooms 4
Full Baths 3
HOA Fees $360/qua
HOA Y/N Yes
Originating Board Stellar MLS
Year Built 2020
Annual Tax Amount $5,474
Lot Size 6,534 Sqft
Acres 0.15
Property Description
Step into the thoughtfully designed open floor plan featuring 10' ceilings, elegant 17” Emser ceramic tile flooring, and an exquisite kitchen complete with granite countertops and 42” Maple cabinetry with crown molding. The home boasts a builder-installed Pebble Tec pool, a retractable, screened-in lanai, and a low-maintenance vinyl fence for added privacy. Enjoy entertainment at its finest with a sound system/entertainment package and the convenience of a spacious 2-car garage.
This 4-year-old home, meticulously maintained and like new, includes an upgraded Pelican whole-house water filtration system, ENERGY STAR® certification, Low-E windows, and a M.Connected Home™ Automation Suite to enhance efficiency and comfort. Residents of this gated community also enjoy a community playground and the peace of mind that comes with the perfect combination of elegance, privacy, and location.
Oakmont Reserve is the ideal place to call home.
Location
State FL
County Seminole
Community Oakmont Reserve Ph 2
Zoning RES
Interior
Interior Features Ceiling Fans(s), High Ceilings, Kitchen/Family Room Combo, Open Floorplan, Primary Bedroom Main Floor, Stone Counters, Thermostat, Walk-In Closet(s)
Heating Electric
Cooling Central Air, Humidity Control
Flooring Carpet, Tile, Vinyl
Furnishings Unfurnished
Fireplace false
Appliance Built-In Oven, Cooktop, Dishwasher, Disposal, Dryer, Electric Water Heater, Exhaust Fan, Microwave, Range Hood, Refrigerator, Water Softener
Laundry Electric Dryer Hookup, Laundry Room, Washer Hookup
Exterior
Exterior Feature Irrigation System, Lighting, Rain Gutters, Sidewalk, Sliding Doors, Sprinkler Metered
Garage Spaces 2.0
Fence Vinyl
Pool In Ground, Lighting, Other, Salt Water
Utilities Available BB/HS Internet Available, Cable Connected, Fiber Optics
Roof Type Shingle
Attached Garage true
Garage true
Private Pool Yes
Building
Entry Level One
Foundation Slab
Lot Size Range 0 to less than 1/4
Sewer Public Sewer
Water Public
Structure Type Block,Brick,Stucco
New Construction false
Schools
Elementary Schools Longwood Elementary
Middle Schools Greenwood Lakes Middle
High Schools Lyman High
Others
Pets Allowed Breed Restrictions
Senior Community No
Ownership Fee Simple
Monthly Total Fees $120
Acceptable Financing Cash, Conventional, FHA, Other, VA Loan
Membership Fee Required Required
Listing Terms Cash, Conventional, FHA, Other, VA Loan
Special Listing Condition None




